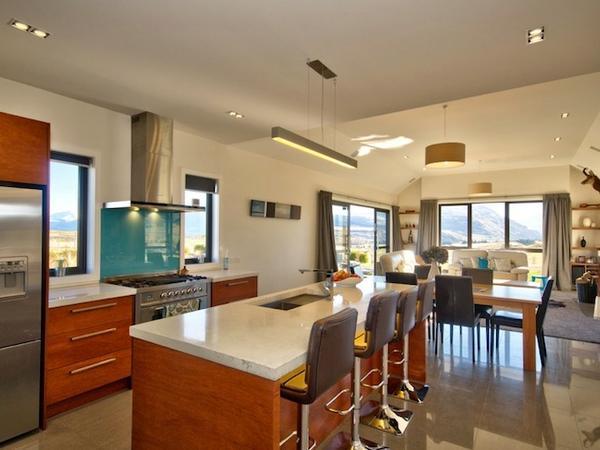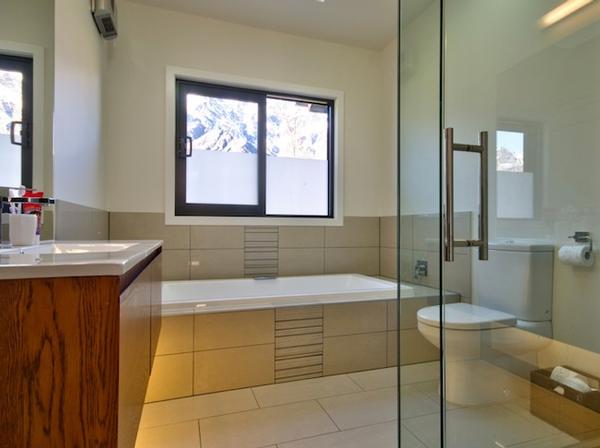Queenstown building company off to national awards
A Queenstown building company has been named a national finalist in the Registered Master Builders 2013 House of the Year to be celebrated at a gala awards in Auckland in November.
The Lakes Building Company, a multi-award-winning company owned and operated by qualified Master Builder Stuart Clark, has been operating in the Central Lakes district for 10 years.
This award puts him in the running, among 100 of the best properties throughout the country, for the coveted title of Supreme Award for the Registered Master Builders House of the Year. Earlier this year the company won the Builders Own Home Award category at the Southern Region competition, but a processing error at the time meant a delay in presenting his award.
“I’m thrilled to be going up there so the hard work of my staff and ‘subbies’ can be judged against some of the best builders from around New Zealand,” said Mr Clark.
The awards are New Zealand’s premier residential building accolades. In 2012 The Lakes Building Company also went to nationals after picking up a regional Gold Award and a Category Win for a property in the New Homes $350,000 - $450,000 category.
He said entering his own home in this year’s awards – a five-bedroom, family-friendly home at Queenstown’s Jack’s Point – had been a “huge” undertaking and a very personal one.
“The mix-up at the time of the Southern Region House of the Year was gutting at the time for me and my key subbies, but I’m very happy now to be getting the recognition we deserve for the house,” he said.
“We put everything into this house, going the extra mile in the detail of finishing and workmanship and design, functionality and style, and everyone knew it was entered in the awards so pulled out all the stops.
“I’m thrilled that all that hard work has resulted in us heading off to Auckland.
“We always strive for excellence and we’ve established a good name at the top of the local industry, so this is proof that we really do stack up well with the best around.”
Projects currently under construction include a 270m2 large architectural and highly-detailed home in Arrowtown and another new home in Jacks Point. Future projects include a large 350m2 architectural home also at Jacks Point, and a 240m2 high end property in the Wakatipu Basin.
About the Builders Own Home award-winning property
Set in idyllic Jack’s Point on the outskirts of Queenstown, this 315sqm house is every homeowner’s dream. This family home has been designed and built to be thermally efficient and to meet the demands of the Central Otago climate -- a fully insulated, thermally broken and energy efficient 4-bedroom, 2 ½ bathroom home plus a separate loft with bathroom.
This warm, family-friendly home basks in all day sun and has panoramic views towards Cecil Peak and Ben Lomond, The Remarkables mountain range as a backdrop and Coronet Peak on the other side.
Entrance is via a featured cut concrete driveway in a black finish, with an exposed concrete strip leading to the front door.
The house is easy on the eye, cedar stained in Dark on the house wings and stained in Slate on the garage. The low sheen Grey Flannel G10 Alpine Tray roof, with garage and front doors in the same colour, complements the cedar beautifully.
Inside the house entry is into an open plan spacious kitchen/living area, with a separate lounge, which opens out into a courtyard perfect for entertaining. The outside fire with its polished concrete hearth is the perfect centrepiece for entertaining guests.
The kitchen features a scullery and ply cabinetry with white concrete benchtops. Tiles in a glossy finish and softee carpet create a cosy living environment. Feature walls using patterned wallpaper brighten up the entranceway and master bedroom.
The grooved panelling in the hallway and second living room, high coved ceilings and tastefully finished bathrooms are just a few of the features which make this house a standout.

